
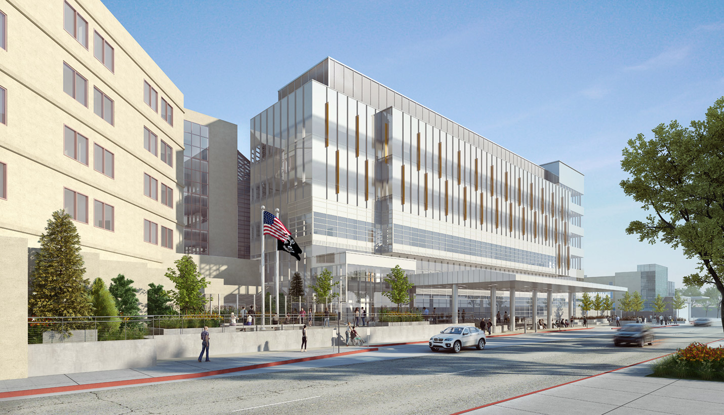
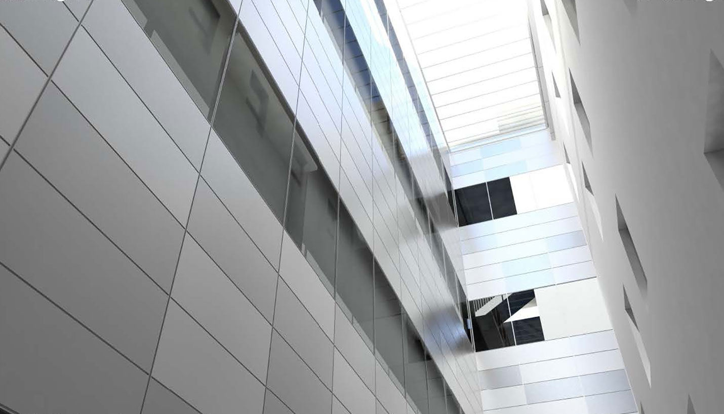
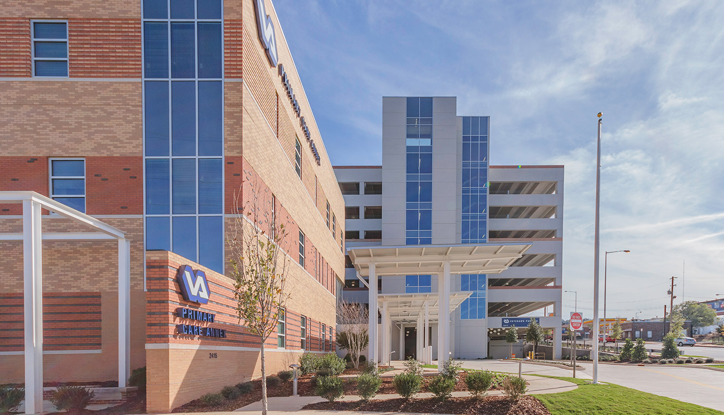
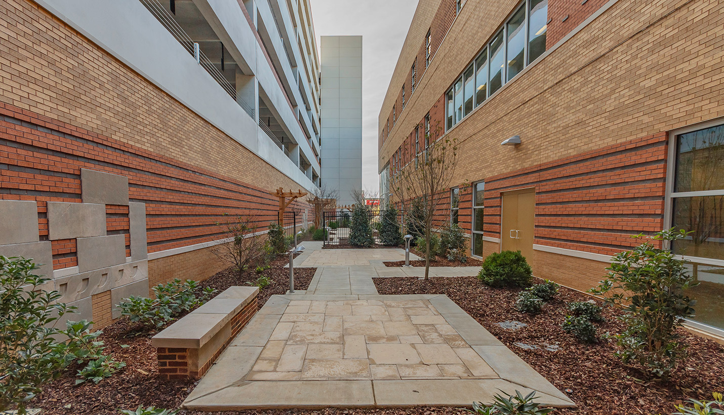
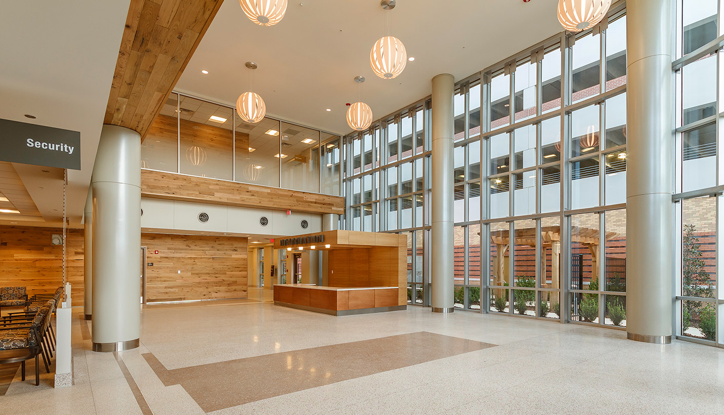
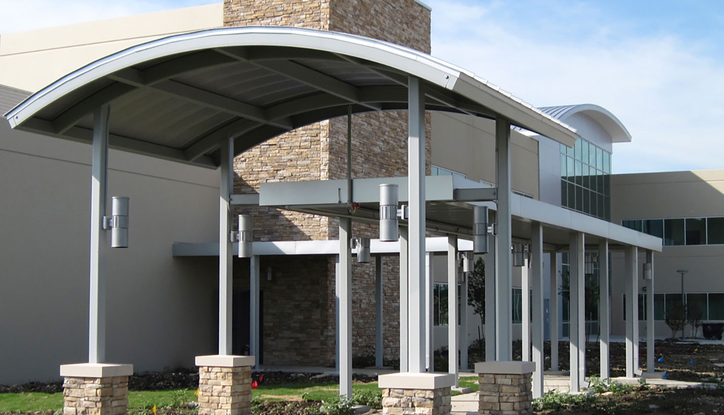
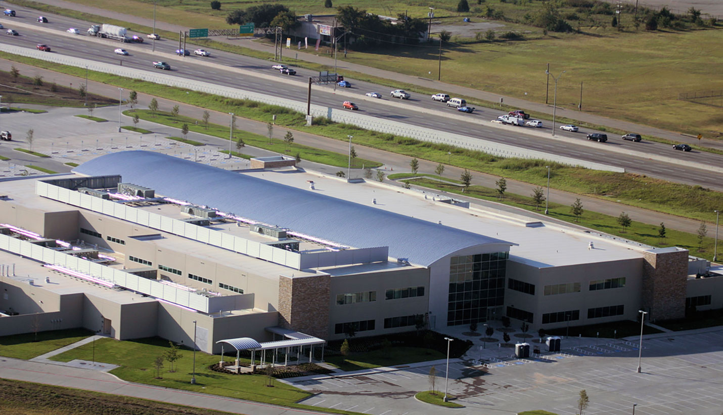
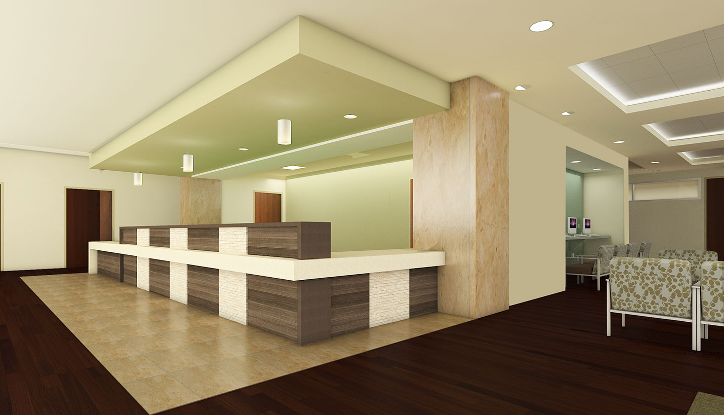
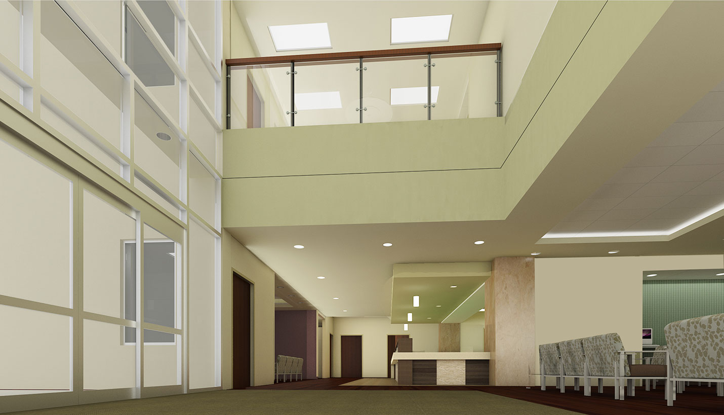
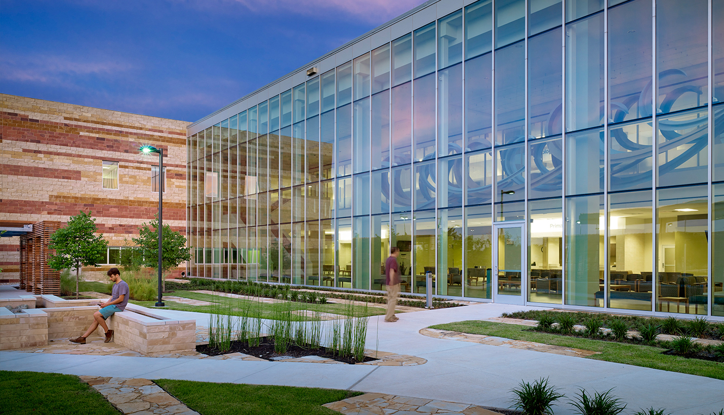
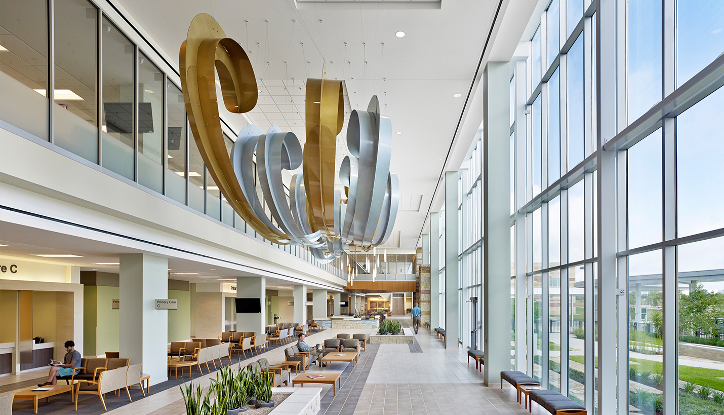
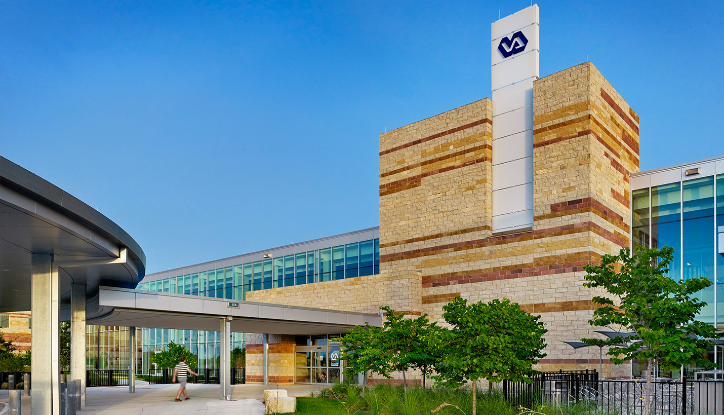
Caring For Our Veterans Through Healthcare Facilities Design
At Page, our collective vision is to create design that makes lives better. We have a strong portfolio of Healthcare and Government projects, but the healthcare facilities that we have designed for the US Department of Veterans Affairs across the country have a special place in our hearts.
While each facility is intended to care for those who have served and protected our country, they have divergent purposes ranging from preventive wellness to mental health. Take a look at our gallery of images and read the corresponding text for each location to better understand how we’ve worked to improve our veterans’ lives.
Austin
Designed “to care for those who have borne the battle,” the award-winning Austin VA Outpatient Clinic embodies the mission of the U.S. Department of Veterans Affairs. Patient-centric philosophies have been incorporated with architectural concepts that reflect the unique geological characteristics of Central Texas. The building’s exterior and public interior spaces feature horizontal bands of masonry and native leuders limestone, which allude to rock formations at nearby McKinney Falls State Park, located just two miles away. Designed to achieve LEED Silver certification, the 260,000-square-foot facility is one of the largest freestanding VA outpatient clinics in the U.S.
Birmingham
The design of the Birmingham Veterans Administration Primary Care Annex and parking garage, which provides non-critical primary care, is a three story structure with a courtyard “oasis” connecting it with a partially submerged garage. The build-to-suit modern medical facility blends with the area but includes exterior features that distinguish it from its surroundings. The project is 68,000 square feet that accommodates ambulatory care, women’s clinic, pharmacy, radiology, physical therapy, audiology, prosthetics and a blood draw lab. The eight-level parking garage accommodates 2,300 cars.
Fort Worth
The Page design for The Duke Veteran’s Administration Clinic will be a modern and inviting facility for veterans and their families in Fort Worth and surrounding areas. To honor and reflect the western heritage of Fort Worth, stone detailing and a metal roof reminiscent of barns and ranch buildings will be used, and as the circulation space between the clinics, the atrium is a long “dog-trot” that will serve as the community space for patients and visitors. Stone accents on the stairs and arched masonry walls adjacent to the entries will help reduce the scale and length of the Outpatient Facility. The patient parking lot has 212 accessible parking spaces, which meets VA standards, and the design designates space for future additional accessible parking.
Houston
The Michael E. Debakey VA Medical Center Building project comprises a horizontal expansion and renovation to house the relocated Mental Health Clinic Trauma Recovery Program, the Operation Iraqi Freedom / Operation Enduring Freedom Therapy Programs and the Telemedicine Psychotherapy Program. It includes a new, two story 25,000 square foot clinic attached to an existing administration building. Taking cues from mental health issues unique to veterans, the interior will provide tall, open spaces as well as intimate areas. The interior finishes will be warm and welcoming, providing more of a hospitality environment. Sustainable design concepts will be included throughout the facility.
Reno
The 1940s-era Veterans Administration Hospital in Reno, Nevada is in need of seismic strengthening and expansion. Page has created a design for an expansion of 156,000 square feet to modernize and consolidate clinical services. An additional 100,000 square feet will be renovated and nearly 45,000 square feet will be removed to correct seismic, safety and infrastructure deficiencies. The new clinical space will provide five Patient Aligned Care Team (PACT) modules, which is an innovative design that integrates primary and mental health care providers for enhanced patient treatment. The expansion also creates a new front entrance to the existing hospital facility in the form of a curving glass-curtain wall that mimics a dry river bed, a common natural feature in the area. The new facade is welcoming, and its design reflects the deep light wells within the building intended to provide reassuring, natural light for veterans and staff.
Page has consistently been ranked one of the top Veterans Administration Facilities architecture firms in the US on an annual basis.
09/28/2016
People
- Joan Albert
- Hilary Bales
- John R. Blair
- Robert E. Burke
- Aimee Burmaster Hicks
- Annelie Persson Call
- Beth Carroll
- Lan Chen
- Brad Cheshire
- Jose (Joe) C. Cruz
- Sarah Cumming
- Gene Curtis
- Kregg Elsass
- Casey E. England
- Mika England
- Britt C. Feik
- Mattia J. Flabiano III
- Randy R. Gaines
- John Garcia
- Brian Gray
- Sterling Harle
- Shawn-Marie Henson
- Peter B. Hoffmann
- Dawn House
- Jeffrey G. Jewesson
- Tamir Kayal
- William (Buck) Kinman
- Denny Kumm
- Robert D. May
- Ricardo Muñoz
- Michelle Northington
- George E. Reeves, III
- Dale Robinson
- Brian D. Roeder
- Sana Sabharwal
- Monica O. Serowski
- Crystal Stogsdill
- Brandon Townsend
- Ricardo A. Trevino
- Randy C. Twedt
- Ryan Wells
- Wenguel Yohannes
Related Posts
- Groundbreaking of Veteran Medical Housing Project
- Designing for Mental Health Services
- Helping Veterans Carry The Load
- Page Carries The Load For Those Who Carry Our Country
- Pagers Honor Memorial Day By Carrying The Load
- Landing Zone: Co-working Space for Veterans
- A Community for Veterans








