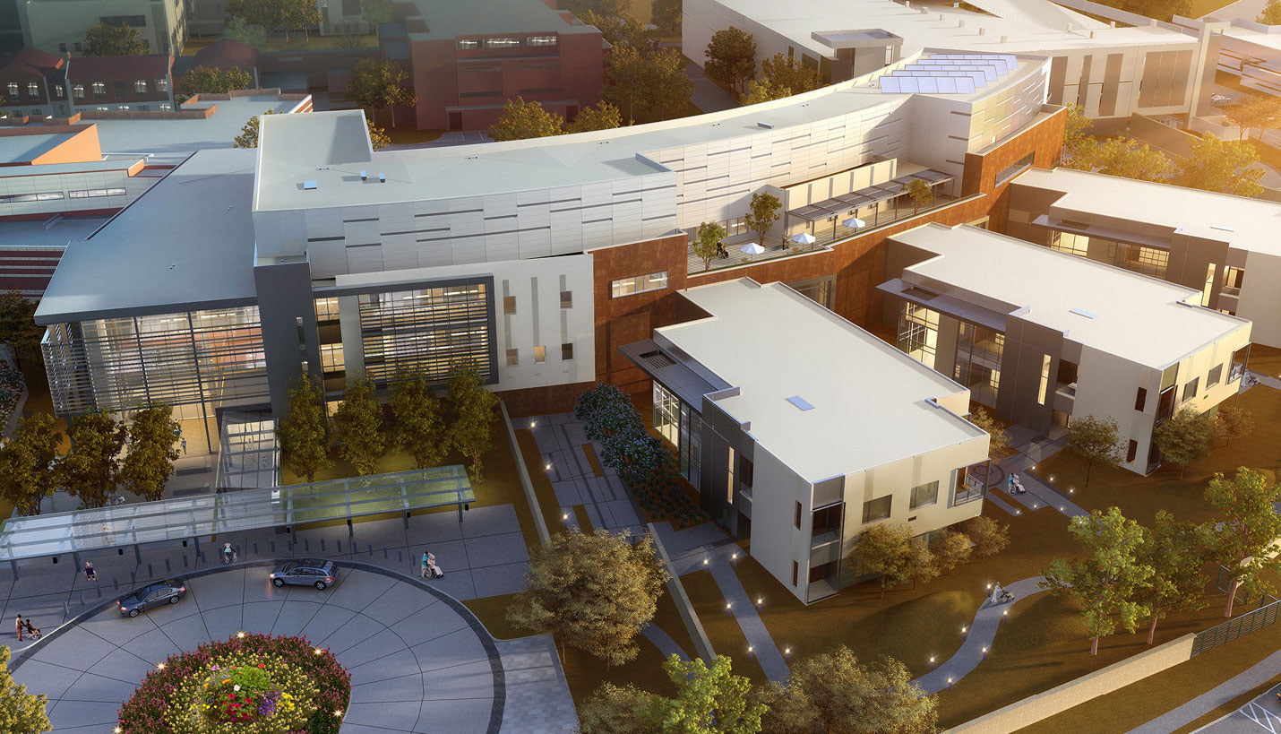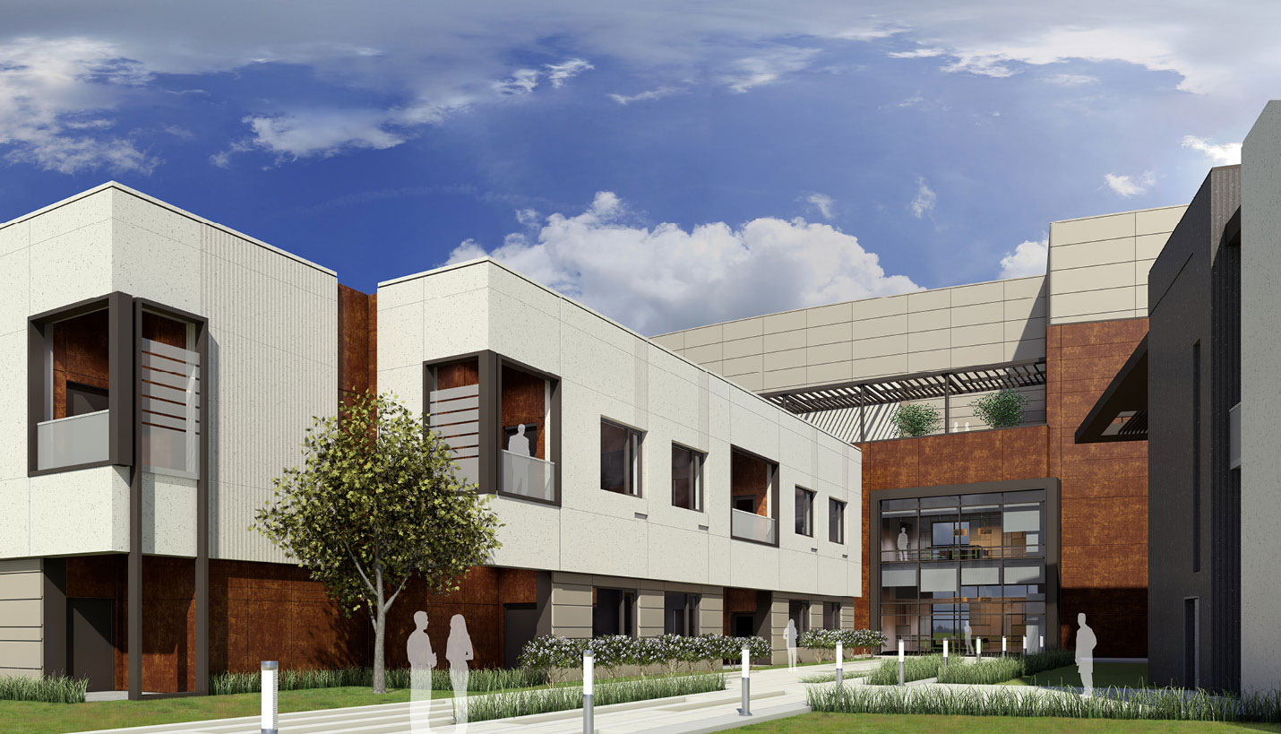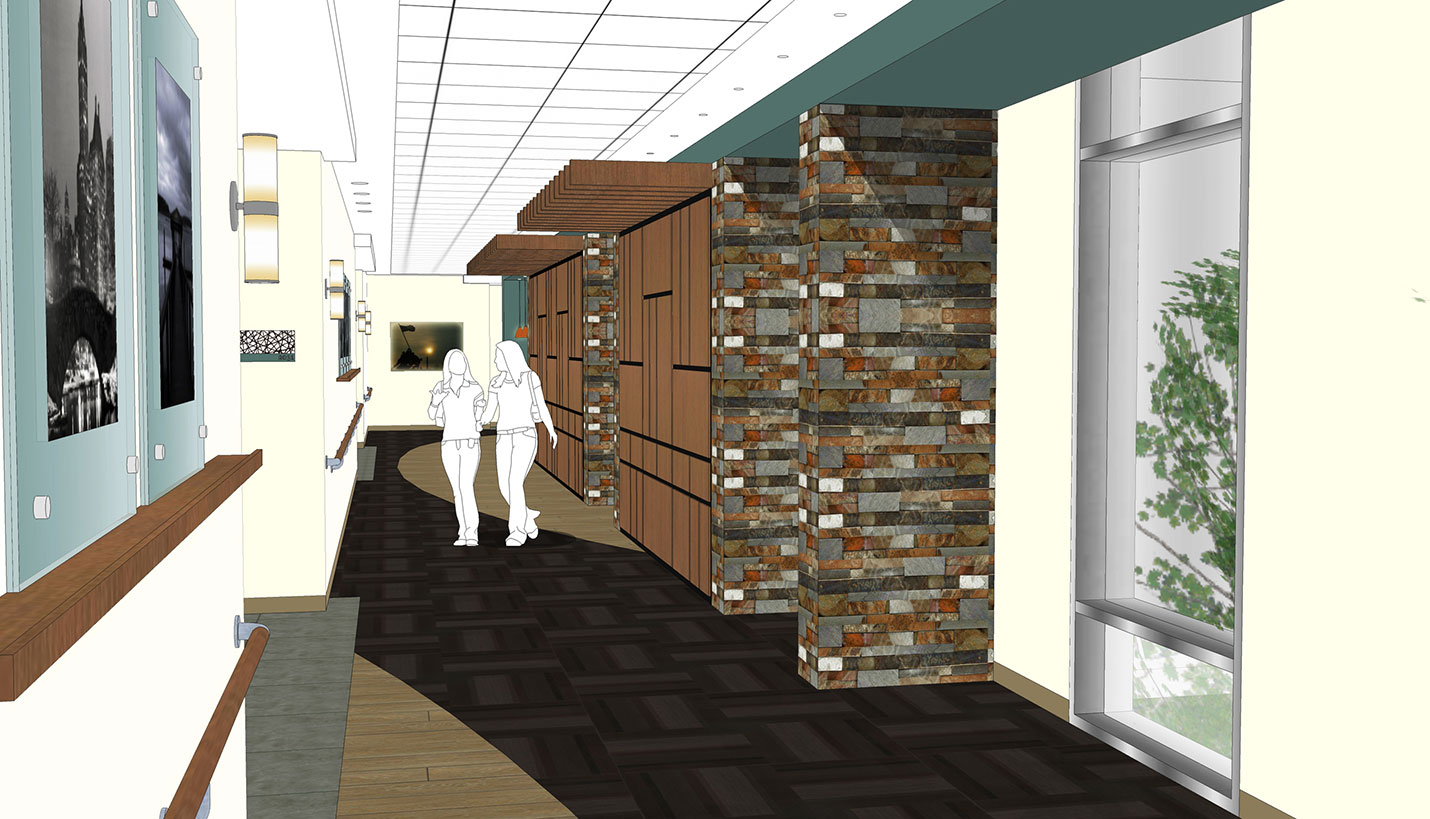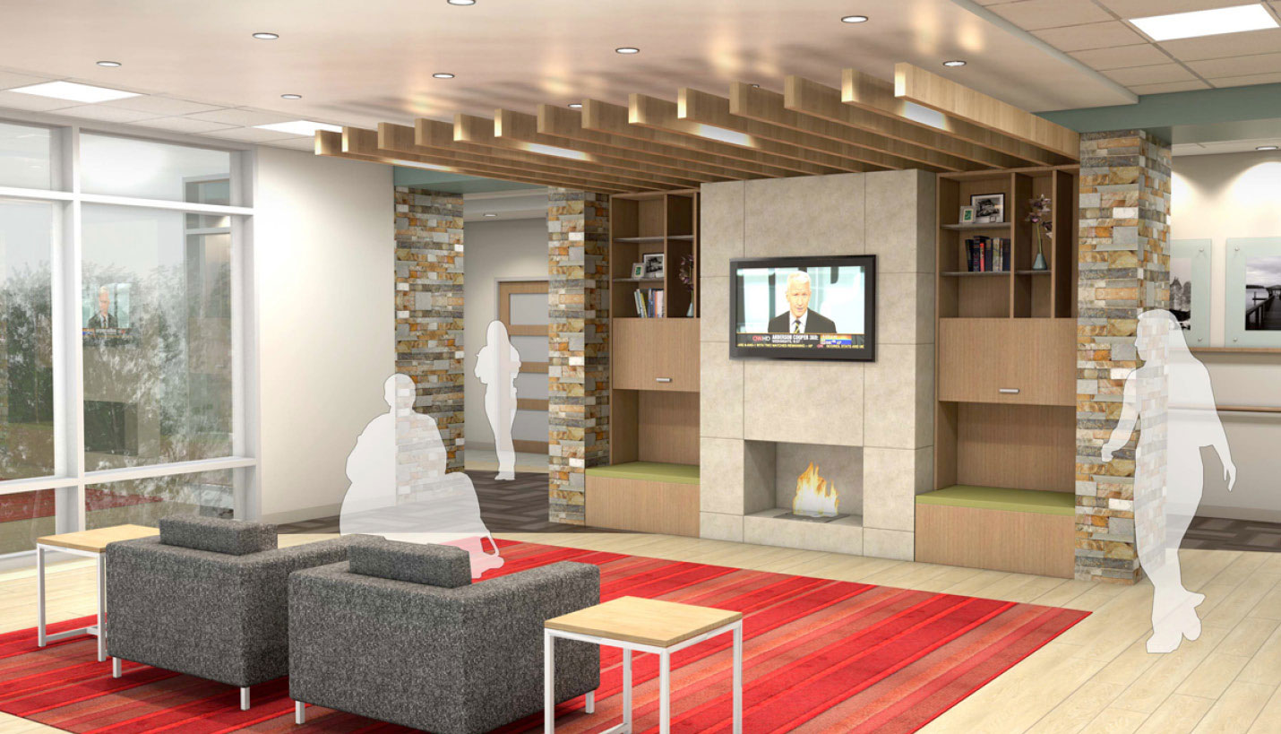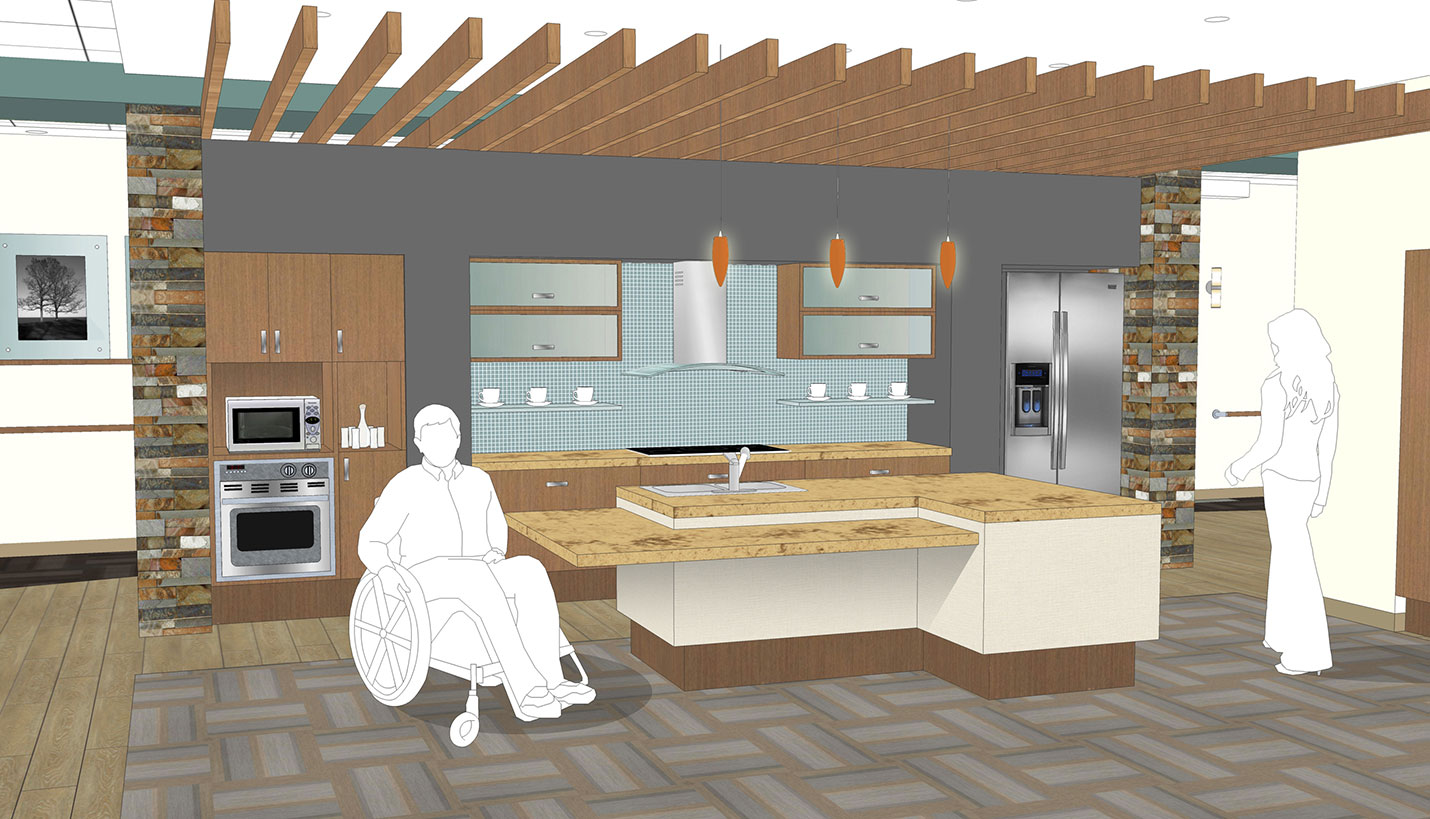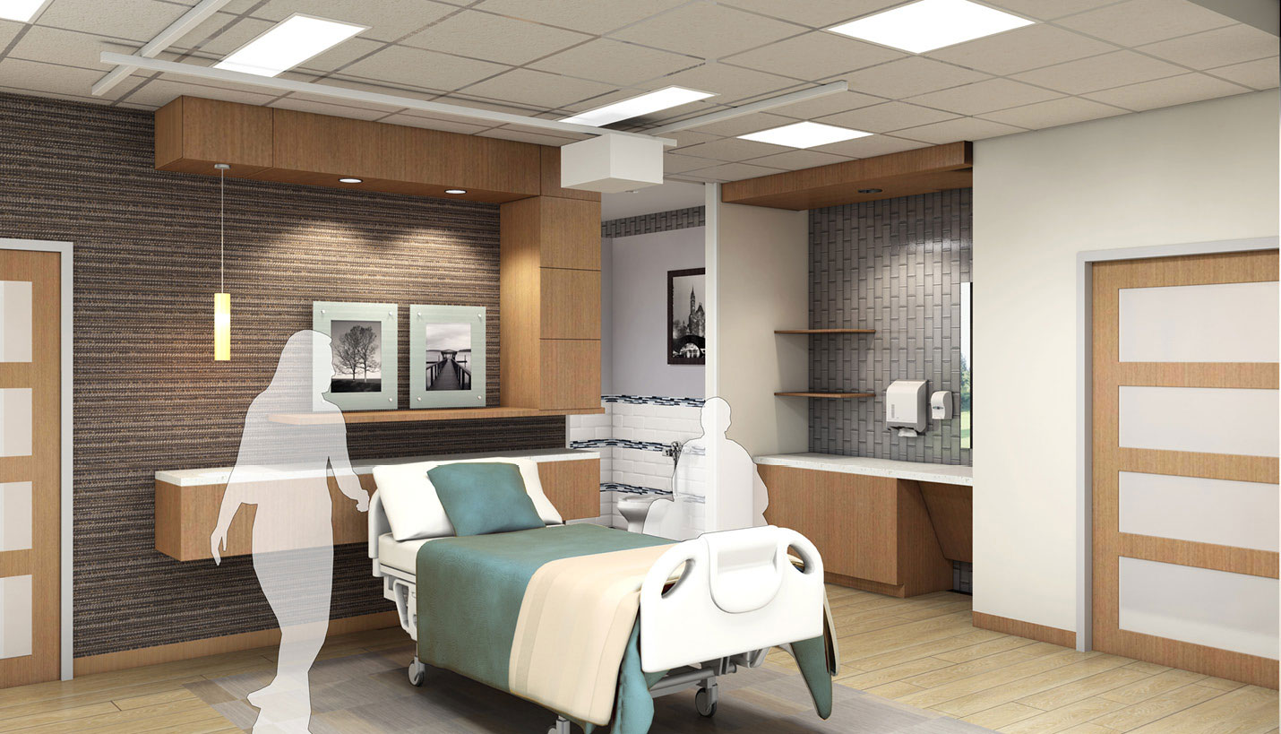When a patient becomes a long-term resident on a hospital campus, how the physical environment is designed can help ease the patient’s transition, while also creating a home and fostering a community among the residents. The Long-Term Care Spinal Cord Injury Facility at the VA Dallas campus has been planned and designed to provide a home for multiple generations of veterans with spinal cord injuries (SCI) of varying degrees of severity. A collaborative team comprising design professionals, SCI clinical specialists, physicians and staff, along with engagement from representatives of the Paralyzed Veterans of America (PVA) and future campus residents, was heavily involved from programming through design of this new facility.
Reflecting Eden concepts, the VA Dallas LT-SCI was designed to empower residents to play an active role in their healing process. The primary goal for the LT-SCI is to create an environment which promotes privacy, dignity, independence and mobility for its residents in order to improve the quality of life for Veterans living with spinal cord injuries. The project team evaluated and compared the elements within the healthcare environment, the neighboring community and individual homes to create a design that merges the best of all paradigms. The result is a physical environment that can contribute to positive experiences and a better quality of life for a person with spinal cord injury.
The 120,000-square-foot facility will eventually house up to 60 SCI residents. The design of the LT-SCI facility interprets a house/town planning model that supports improved individual and community living. The challenge of the design was not only to create a ‘home-like’ environment, but to also create a SCI center of excellence within an urban hospital campus. The main spine of the facility, which runs east to west, ties into a multi-level atrium lobby connecting to the existing SCI departments. This spine also serves as ‘Main Street’ for its community of residents with destination points and social gathering areas. The design palette responds to the function within each zone: a cooler palette is used in the community areas while a warmer palette was chosen for the residential areas.
Resident wings branch north and south from the spine creating six bedroom community houses. Within each community house, residents have the flexibility to customize their bedroom to express their personality and accommodate their level of accessibility. The residents of each community house share a common living room, kitchen area and business center. The bedrooms and common living area include outdoor balconies with access and views to the multiple courtyards. With each outdoor space differing in landscape and activity zones, variety is created within a facility in which occupants may reside for several years. Outdoor meditation, gardening, shuffle board, game tables and dining are among the various activities that will be provided within the courtyards.
The Dallas VA Long Term Care for Spinal Cord Injuries project continues to be developed with the vision to honor those who have served by providing a place they are proud to call their community and home. Construction documents have been completed, and the project is currently awaiting funding for construction from Congress.
Media
"FIRST LOOK: VA Dallas Long-Term Care Spinal Cord Injury Facility." Healthcare Design Magazine



